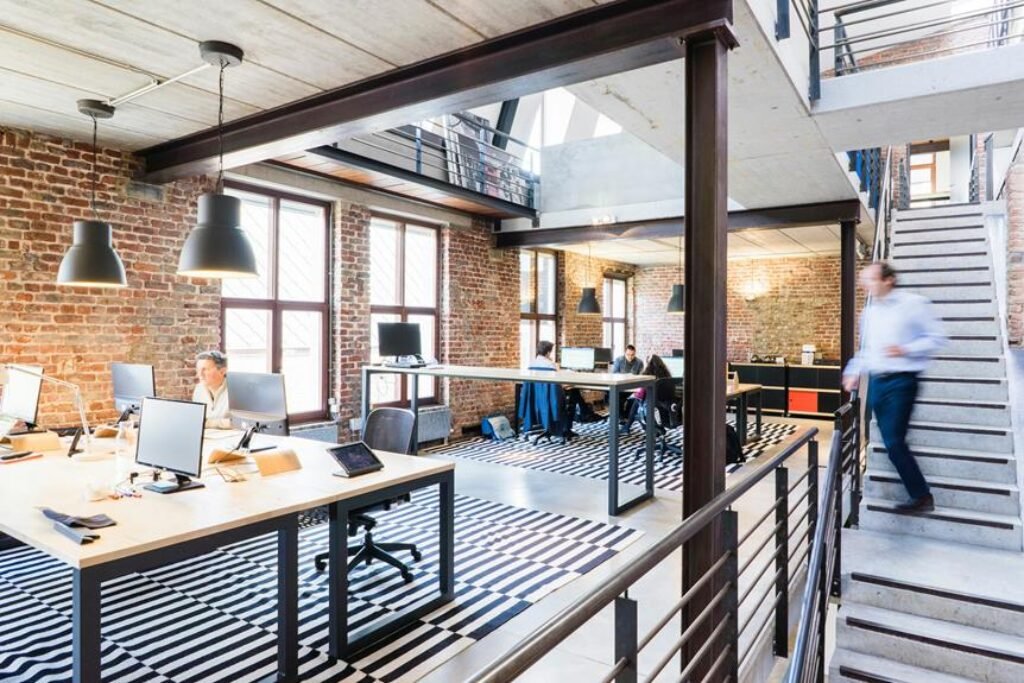
With open floor plans, you can enjoy the benefits of a bright and welcoming living space that encourages social interactions and creativity. The seamless flow between different zones not only enhances the aesthetic appeal of your home but also contributes to energy efficiency. But there’s more to discover about how open floor plans can transform your living experience, especially when it comes to fostering a sense of connection and adaptability within your home.
Enhanced Natural Light and Ventilation
Experience the refreshing benefits of enhanced natural light and ventilation in open floor plans. With fewer walls dividing the space, sunlight can flow freely throughout the entire area, creating a bright and airy atmosphere. Large windows and glass doors allow you to connect with the outdoors, bringing a sense of nature inside your home. This abundance of natural light not only brightens up the space but also has numerous health benefits, such as boosting your mood and increasing vitamin D intake.
Furthermore, improved ventilation in open floor plans helps to circulate fresh air more effectively. Without barriers blocking the airflow, you can enjoy a constant breeze that keeps the space cool and comfortable. This enhanced air circulation also helps to reduce stuffiness and odors, creating a healthier environment for you and your family to breathe in. Embrace the beauty of natural light and the freshness of well-ventilated spaces in open floor plans for a more inviting and uplifting living experience.
Improved Social Interactions and Togetherness
Enhance your social interactions and foster a sense of togetherness through the design of open floor plans. By removing physical barriers between living spaces, open floor plans encourage more frequent and spontaneous interactions among family members and guests. Whether you’re preparing a meal in the kitchen, lounging in the living room, or working in a home office corner, the seamless flow of an open floor layout allows you to engage effortlessly with others present in the shared space.
Moreover, the interconnectedness of open floor plans promotes a feeling of togetherness and unity within the household. Shared activities such as watching TV, playing games, or simply conversing become more enjoyable when everyone is within sight and earshot. This design encourages bonding experiences and strengthens relationships as individuals feel more connected and involved in each other’s daily lives.
In essence, open floor plans create a conducive environment for improved social interactions and a greater sense of togetherness, making your home a hub of connection and shared experiences.
Versatile and Adaptable Living Spaces
Creating a dynamic environment in your home, open floor plans offer versatile and adaptable living spaces that cater to various needs and activities. With an open layout, you have the flexibility to transform areas based on your lifestyle. Need a cozy reading nook? Simply add a comfortable chair and a lamp in a corner. Hosting a dinner party? Rearrange furniture to accommodate a larger gathering seamlessly. The adaptability of open floor plans allows you to personalize your living spaces to suit different occasions, whether it’s a family movie night, a work-from-home setup, or a kids’ play area.
Furthermore, these versatile spaces promote creativity and innovation. You can easily repurpose areas for different functions, fostering a sense of novelty and inspiration in your daily life. Whether you’re an aspiring artist looking for a studio space or a fitness enthusiast in need of a workout area, open floor plans provide the freedom to tailor your surroundings to your passions and interests. Embrace the freedom to transform your living spaces with an open floor plan, where the possibilities are endless.
Increased Visual and Spatial Flow
With open floor plans, you effortlessly navigate through spaces, benefiting from increased visual and spatial flow. Walls that once divided rooms are now removed, creating a seamless connection that enhances the sense of openness and airiness in your home. As you move from the kitchen to the living room, your line of sight extends, allowing you to interact with family or guests while preparing meals. The absence of barriers fosters a feeling of unity and togetherness, making it easier to engage in conversations and monitor activities in different areas.
Moreover, the enhanced visual flow in open floor plans can make smaller spaces appear larger. Without walls obstructing your view, natural light can penetrate more freely, brightening up the entire area. This not only creates a welcoming ambiance but also contributes to energy savings by reducing the need for artificial lighting during the day. Overall, the increased visual and spatial flow achieved through open floor plans promotes a modern, dynamic living experience that caters to contemporary lifestyle needs.
Trending Products














